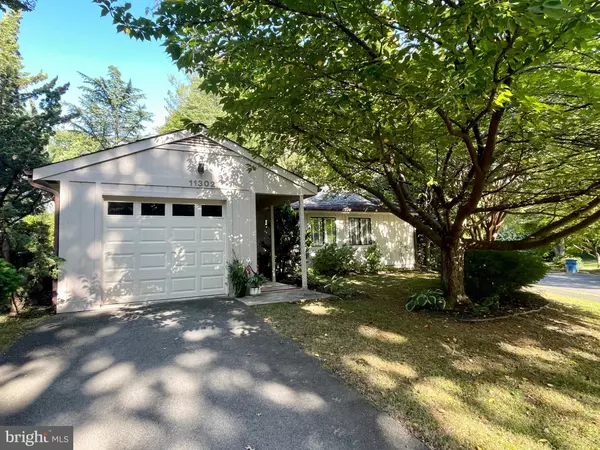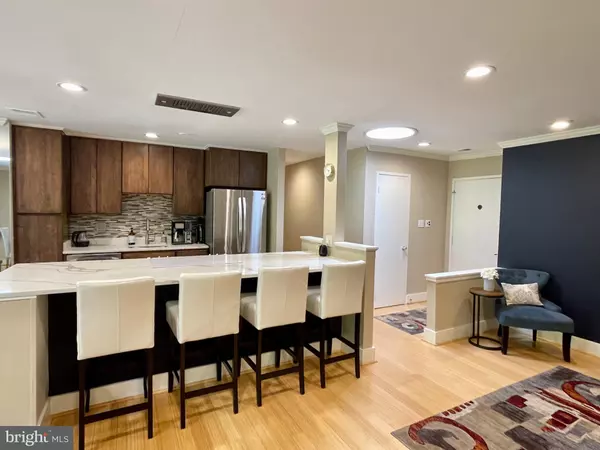
3 Beds
2 Baths
1,244 SqFt
3 Beds
2 Baths
1,244 SqFt
Key Details
Property Type Single Family Home
Sub Type Detached
Listing Status Active
Purchase Type For Rent
Square Footage 1,244 sqft
Subdivision Reston
MLS Listing ID VAFX2276762
Style Ranch/Rambler
Bedrooms 3
Full Baths 2
HOA Y/N N
Abv Grd Liv Area 1,244
Year Built 1977
Lot Size 7,405 Sqft
Acres 0.17
Property Sub-Type Detached
Source BRIGHT
Property Description
Welcome to this beautifully maintained single-family home with a one-car garage and a lush, private backyard retreat — perfect for relaxing or entertaining outdoors. Inside, you'll find bright, comfortable living spaces designed for everyday ease and flexibility.
Located in one of Reston's most convenient spots, this home is just a short walk to the Wiehle–Reston East Metro, trails, shopping, and dining. Enjoy access to all Reston Association amenities, including pools, tennis and pickleball courts, miles of scenic trails, lakes, and playgrounds.
A rare rental opportunity offering comfort, privacy, and location all in one — this home truly captures the best of Reston living. 700+ Credit and 112K annual income required OWNER IS A LICENSED REALTOR (Listing agent)
Location
State VA
County Fairfax
Zoning 370
Rooms
Other Rooms Bedroom 2, Bedroom 3, Bedroom 1, Bathroom 1, Bathroom 2
Main Level Bedrooms 3
Interior
Interior Features Combination Dining/Living, Dining Area, Entry Level Bedroom, Floor Plan - Traditional, Kitchen - Galley, Primary Bath(s), Solar Tube(s), Upgraded Countertops, Window Treatments, Wood Floors
Hot Water Electric
Heating Forced Air
Cooling Ceiling Fan(s), Central A/C
Flooring Bamboo
Fireplaces Number 1
Fireplaces Type Gas/Propane, Screen
Equipment Dishwasher, Disposal, Dryer, Exhaust Fan, Icemaker, Microwave, Refrigerator, Stove, Washer, Water Heater
Fireplace Y
Window Features Double Pane,Skylights
Appliance Dishwasher, Disposal, Dryer, Exhaust Fan, Icemaker, Microwave, Refrigerator, Stove, Washer, Water Heater
Heat Source Electric
Laundry Has Laundry
Exterior
Exterior Feature Enclosed, Patio(s)
Parking Features Garage - Front Entry, Garage Door Opener
Garage Spaces 2.0
Fence Privacy
Utilities Available Other
Amenities Available Baseball Field, Basketball Courts, Common Grounds, Community Center, Dog Park, Jog/Walk Path, Lake, Picnic Area, Pool - Outdoor, Soccer Field, Tennis Courts, Tot Lots/Playground
Water Access N
View Garden/Lawn
Roof Type Architectural Shingle
Accessibility Level Entry - Main, No Stairs
Porch Enclosed, Patio(s)
Attached Garage 1
Total Parking Spaces 2
Garage Y
Building
Lot Description Cul-de-sac, Landscaping
Story 1
Foundation Slab
Above Ground Finished SqFt 1244
Sewer Public Sewer
Water Public
Architectural Style Ranch/Rambler
Level or Stories 1
Additional Building Above Grade
New Construction N
Schools
School District Fairfax County Public Schools
Others
Pets Allowed Y
HOA Fee Include Recreation Facility,Road Maintenance
Senior Community No
Tax ID 0262 097A0010
Ownership Other
SqFt Source 1244
Miscellaneous HOA/Condo Fee,Parking,Snow Removal,Trash Removal,Sewer,Taxes
Pets Allowed Case by Case Basis, Pet Addendum/Deposit, Size/Weight Restriction, Number Limit, Breed Restrictions


"My job is to find and attract mastery-based agents to the office, protect the culture, and make sure everyone is happy! "






