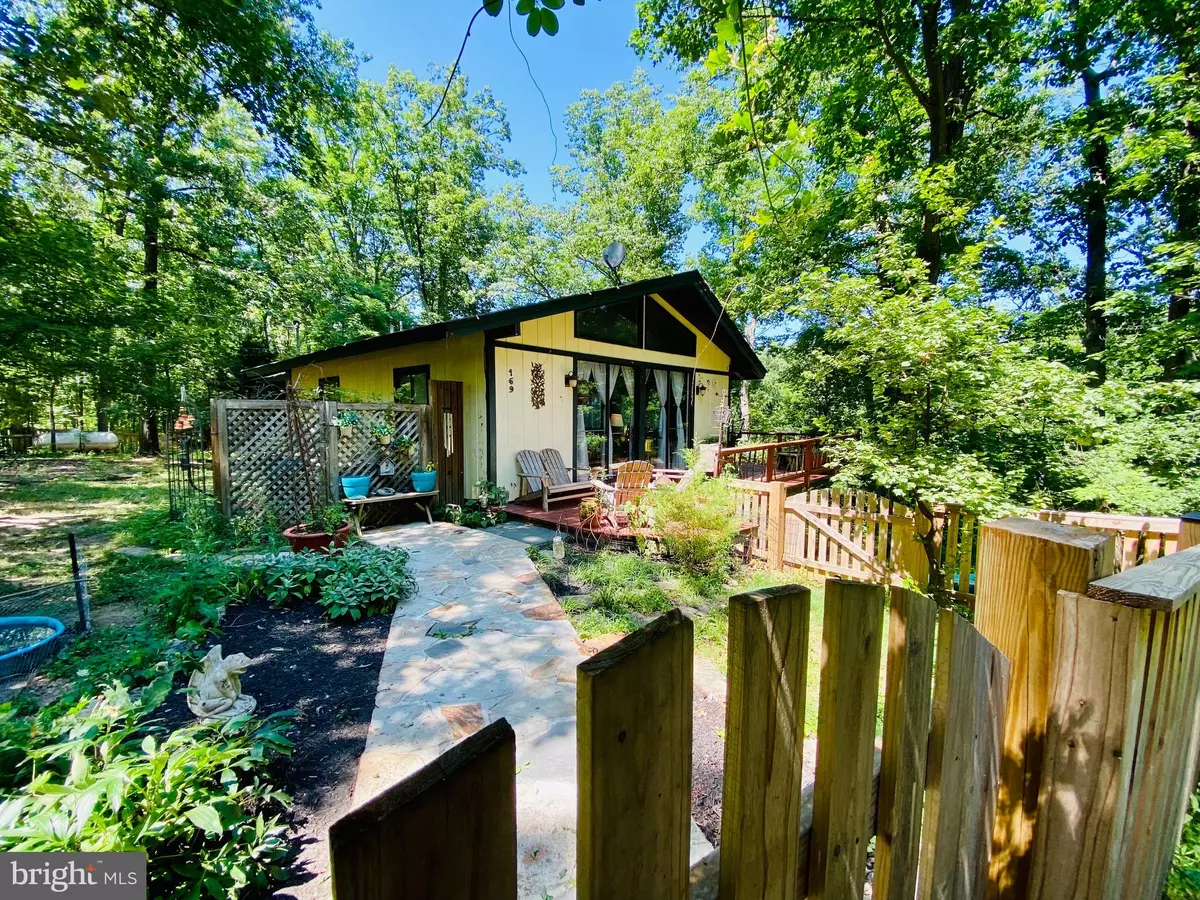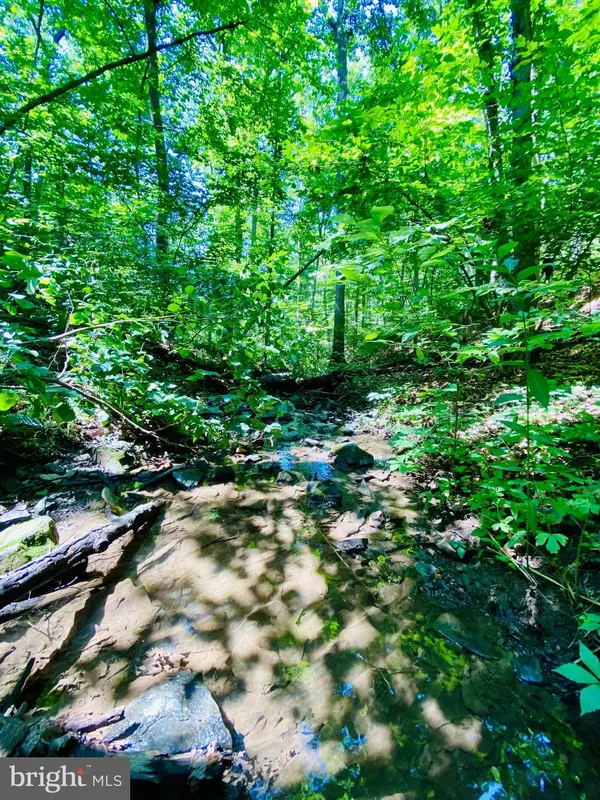Bought with Sharon Farinholt • ERA Oakcrest Realty, Inc.
$345,000
$349,900
1.4%For more information regarding the value of a property, please contact us for a free consultation.
4 Beds
3 Baths
2,544 SqFt
SOLD DATE : 08/31/2022
Key Details
Sold Price $345,000
Property Type Single Family Home
Sub Type Detached
Listing Status Sold
Purchase Type For Sale
Square Footage 2,544 sqft
Price per Sqft $135
Subdivision Little North Mountain
MLS Listing ID VAFV2007832
Sold Date 08/31/22
Style Ranch/Rambler,Chalet
Bedrooms 4
Full Baths 3
HOA Y/N N
Abv Grd Liv Area 1,272
Year Built 1975
Available Date 2022-07-12
Annual Tax Amount $1,201
Tax Year 2022
Lot Size 4.180 Acres
Acres 4.18
Property Sub-Type Detached
Source BRIGHT
Property Description
This treehouse is located just 5 minutes from Wal mart! Please, no drive-bys beyond the sign & flier box because it is a private and quiet area with few houses. Grab a flier from the entrance, then, if interested and if you are already pre-approved for a conventional or rehab mortgage loan OR if you are a cash buyer, feel free to schedule an appointment to view. Same-day showings are not permitted. This home is a livable fixer-upper because of exterior work that needs to be done (deck boards, railings, some trim, painting/staining, etc. The roof is nearing the end of its useful life but it is intact). Fence & HVAC are new. There are lots of inside updates that have been completed including main level flooring and updating in the kitchen (white cabinets and stainless appliances). The family room is chalet-style so it is open, has wooden cathedral ceilings, and has a neat corner woodstove fireplace. The dining area is open and overlooks the rear deck. The kitchen is a recent remodel and is in great shape. KIDS - there is a child's loft (or storage) as well. There is a large bathroom located in the hallway that serves the two secondary main-level bedrooms and guests. The primary bedroom suite is quite large and has a screened porch attached. The primary bathroom is large and has a separate shower plus a large jetted tub. The deck wraps along the entire rear and side of the home and several of the boards are in need of replacing, so are the railings. Downstairs has a quiet sitting area, a den, a rec room, and a 4th bedroom suite which has several full-size windows, a storage room with an extra sink, and a full bath. The property has a stream/creek that runs along the long property line downhill by the neighbor's private driveway. A rehab loan is a good option, or conventional, or cash. Not basic FHA, USDA or VA. Pre-approved vetted serious buyers ONLY. Very private location but not secluded.
Location
State VA
County Frederick
Zoning RA
Rooms
Other Rooms Dining Room, Primary Bedroom, Sitting Room, Bedroom 2, Bedroom 3, Bedroom 4, Kitchen, Family Room, Den, Loft, Recreation Room, Storage Room, Utility Room, Bathroom 2, Bathroom 3, Primary Bathroom, Screened Porch
Basement Daylight, Full
Main Level Bedrooms 3
Interior
Interior Features Ceiling Fan(s), Entry Level Bedroom, Floor Plan - Traditional, Kitchen - Galley, Walk-in Closet(s), Other, Wood Stove, Water Treat System, WhirlPool/HotTub
Hot Water Electric
Heating Central, Forced Air, Baseboard - Electric
Cooling Central A/C, Ceiling Fan(s)
Flooring Luxury Vinyl Plank, Carpet
Fireplaces Number 1
Fireplaces Type Free Standing
Equipment Refrigerator, Oven/Range - Electric, Dishwasher
Fireplace Y
Appliance Refrigerator, Oven/Range - Electric, Dishwasher
Heat Source Propane - Leased, Electric
Laundry Hookup
Exterior
Garage Spaces 6.0
Fence Picket
Water Access Y
View Trees/Woods
Accessibility Other
Road Frontage Private, Road Maintenance Agreement
Total Parking Spaces 6
Garage N
Building
Lot Description Stream/Creek, Trees/Wooded, Sloping
Story 2
Foundation Block
Above Ground Finished SqFt 1272
Sewer On Site Septic, Septic < # of BR
Water Well
Architectural Style Ranch/Rambler, Chalet
Level or Stories 2
Additional Building Above Grade, Below Grade
New Construction N
Schools
School District Frederick County Public Schools
Others
HOA Fee Include Road Maintenance
Senior Community No
Tax ID 51 3 1
Ownership Fee Simple
SqFt Source 2544
Acceptable Financing Cash, FHA 203(k), Conventional
Listing Terms Cash, FHA 203(k), Conventional
Financing Cash,FHA 203(k),Conventional
Special Listing Condition Standard
Read Less Info
Want to know what your home might be worth? Contact us for a FREE valuation!

Our team is ready to help you sell your home for the highest possible price ASAP


"My job is to find and attract mastery-based agents to the office, protect the culture, and make sure everyone is happy! "






