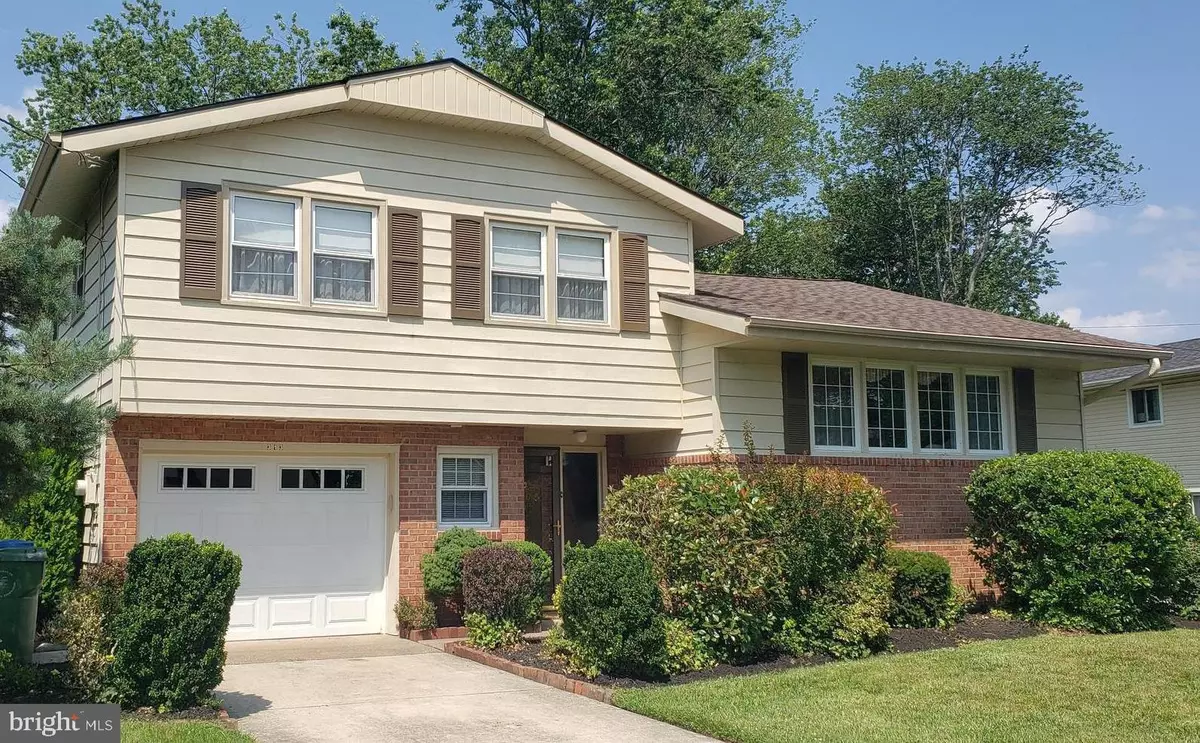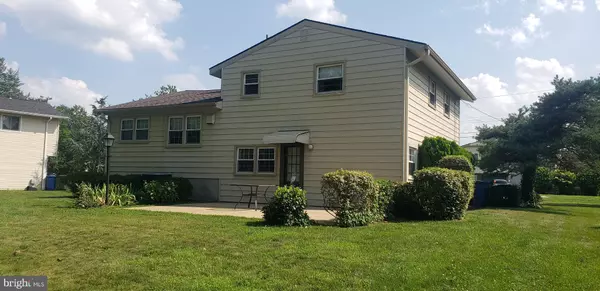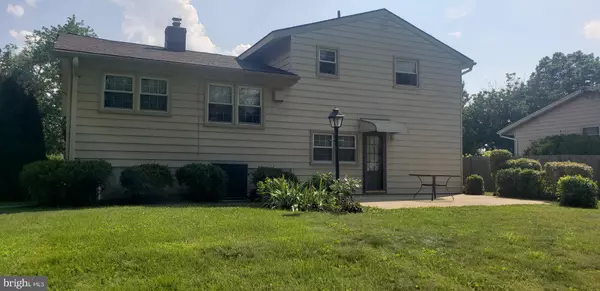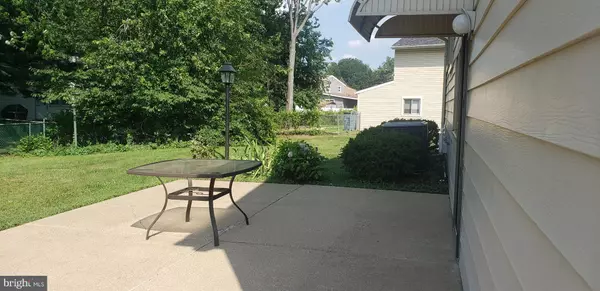Bought with Laura K Wieland • Keller Williams Realty
$410,000
$375,000
9.3%For more information regarding the value of a property, please contact us for a free consultation.
3 Beds
2 Baths
8,625 SqFt
SOLD DATE : 08/27/2025
Key Details
Sold Price $410,000
Property Type Single Family Home
Sub Type Detached
Listing Status Sold
Purchase Type For Sale
Square Footage 8,625 sqft
Price per Sqft $47
Subdivision Kingston
MLS Listing ID NJCD2097202
Sold Date 08/27/25
Style Split Level
Bedrooms 3
Full Baths 1
Half Baths 1
HOA Y/N N
Abv Grd Liv Area 1,568
Year Built 1959
Available Date 2025-07-13
Annual Tax Amount $7,745
Tax Year 2024
Lot Size 8,625 Sqft
Acres 0.2
Lot Dimensions 75.00 x 115.00
Property Sub-Type Detached
Source BRIGHT
Property Description
**Affordable Split-Level in Kingston, Cherry Hill – Well-Maintained & Move-In Ready!**
Pride of ownership shows in this 3-bedroom, 1.5-bath home, owned by the same family for 46 years. Highlights include original wood floors under the carpet on the main and upper levels, a flexible lower level ideal for a 4th bedroom or home office, and a one-car garage. The dry, unfinished basement features a full-perimeter waterproofing system with a sump pump. Enjoy a spacious backyard with a concrete patio—perfect for relaxing or entertaining. Recent updates include a remodeled main bathroom (less than 5 years ago) and a newer roof (under 3 years old). Older systems have been well-maintained and remain in good working order. Located in a quiet, established neighborhood with convenient access to shopping, dining, and major highways. Great opportunity to move in and make it your own!
Location
State NJ
County Camden
Area Cherry Hill Twp (20409)
Zoning RESIDENTIAL
Rooms
Other Rooms Living Room, Dining Room, Bedroom 2, Bedroom 3, Kitchen, Family Room, Basement, Bedroom 1, Bathroom 1, Bonus Room, Half Bath
Basement Partial
Interior
Hot Water Natural Gas
Heating Forced Air
Cooling Central A/C
Fireplace N
Heat Source Natural Gas
Laundry Basement
Exterior
Parking Features Garage - Front Entry, Garage Door Opener, Inside Access
Garage Spaces 1.0
Water Access N
Roof Type Pitched
Accessibility None
Attached Garage 1
Total Parking Spaces 1
Garage Y
Building
Story 3
Foundation Block
Sewer Public Sewer
Water Public
Architectural Style Split Level
Level or Stories 3
Additional Building Above Grade, Below Grade
New Construction N
Schools
School District Cherry Hill Township Public Schools
Others
Senior Community No
Tax ID 09-00339 21-00015
Ownership Fee Simple
SqFt Source Assessor
Special Listing Condition Standard
Read Less Info
Want to know what your home might be worth? Contact us for a FREE valuation!

Our team is ready to help you sell your home for the highest possible price ASAP

"My job is to find and attract mastery-based agents to the office, protect the culture, and make sure everyone is happy! "




