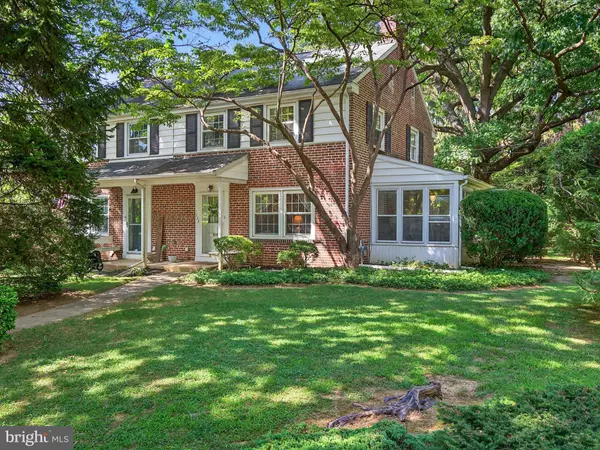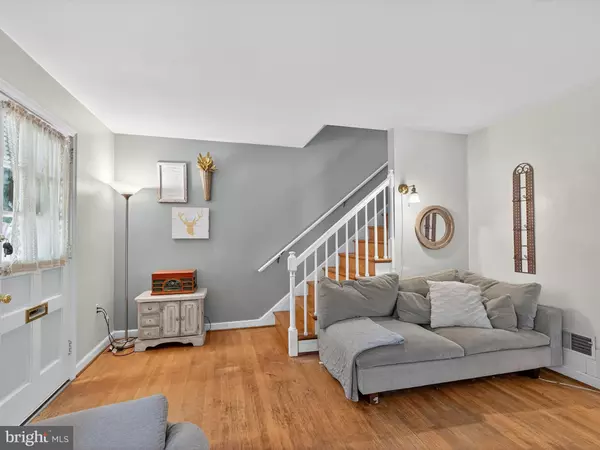Bought with Sarah Sample • Berkshire Hathaway HomeServices Homesale Realty
$378,000
$375,000
0.8%For more information regarding the value of a property, please contact us for a free consultation.
3 Beds
2 Baths
1,600 SqFt
SOLD DATE : 09/17/2025
Key Details
Sold Price $378,000
Property Type Single Family Home
Sub Type Twin/Semi-Detached
Listing Status Sold
Purchase Type For Sale
Square Footage 1,600 sqft
Price per Sqft $236
Subdivision College Park
MLS Listing ID PALA2074602
Sold Date 09/17/25
Style Traditional
Bedrooms 3
Full Baths 2
HOA Y/N N
Abv Grd Liv Area 1,218
Year Built 1955
Annual Tax Amount $6,950
Tax Year 2025
Lot Size 8,712 Sqft
Acres 0.2
Property Sub-Type Twin/Semi-Detached
Source BRIGHT
Property Description
Charming semi-detached brick home in Lancaster City's coveted College Park! Just steps from Buchanan Park and the Franklin & Marshall College campus, this residence offers hardwood floors, a sunroom filled with natural light, and a finished basement with a full bath—ideal for guests, a home office, or additional living space. Recent updates include a brand-new HVAC system, brand-new refrigerator, and newer gas stove. Outside, enjoy a deep backyard oasis, along with the rare luxury of a detached 2-car garage and 2 additional off-street parking spaces. A perfect blend of location, character, and convenience, all in one of Lancaster's most sought-after neighborhoods!
Location
State PA
County Lancaster
Area Lancaster City (10533)
Zoning RESIDENTIAL
Rooms
Other Rooms Living Room, Dining Room, Bedroom 2, Bedroom 3, Kitchen, Bedroom 1, Sun/Florida Room, Laundry, Bathroom 1, Bathroom 2, Bonus Room
Basement Partially Finished, Walkout Stairs, Outside Entrance, Full
Interior
Hot Water Natural Gas
Heating Forced Air
Cooling Central A/C
Flooring Hardwood, Carpet, Vinyl
Fireplaces Number 1
Fireplaces Type Brick, Wood
Equipment Refrigerator, Washer, Dryer, Built-In Microwave, Oven/Range - Gas
Fireplace Y
Appliance Refrigerator, Washer, Dryer, Built-In Microwave, Oven/Range - Gas
Heat Source Natural Gas
Laundry Basement
Exterior
Parking Features Garage - Side Entry
Garage Spaces 4.0
View Y/N N
Water Access N
Roof Type Architectural Shingle
Street Surface Paved
Accessibility None
Total Parking Spaces 4
Garage Y
Private Pool N
Building
Story 2
Foundation Block
Above Ground Finished SqFt 1218
Sewer Public Sewer
Water Public
Architectural Style Traditional
Level or Stories 2
Additional Building Above Grade, Below Grade
New Construction N
Schools
School District School District Of Lancaster
Others
Pets Allowed N
Senior Community No
Tax ID 339-51097-0-0000
Ownership Fee Simple
SqFt Source 1600
Acceptable Financing Cash, Conventional, FHA, VA
Horse Property N
Listing Terms Cash, Conventional, FHA, VA
Financing Cash,Conventional,FHA,VA
Special Listing Condition Standard
Read Less Info
Want to know what your home might be worth? Contact us for a FREE valuation!

Our team is ready to help you sell your home for the highest possible price ASAP


"My job is to find and attract mastery-based agents to the office, protect the culture, and make sure everyone is happy! "






