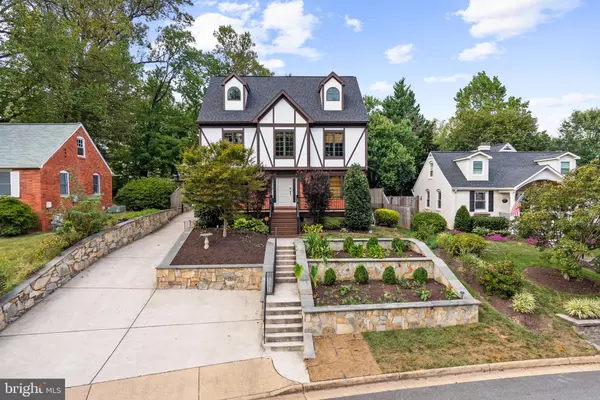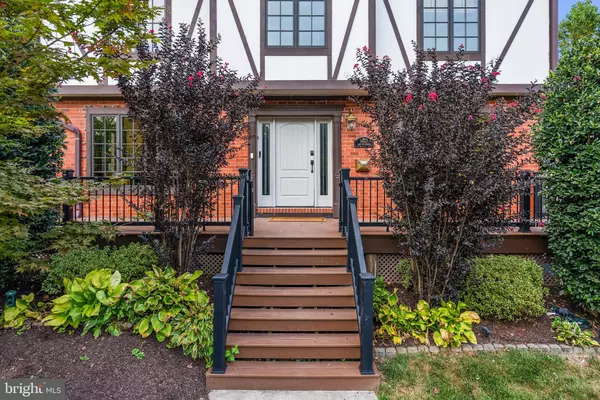Bought with Jean T Beatty • Washington Fine Properties, LLC
$1,250,000
$1,275,000
2.0%For more information regarding the value of a property, please contact us for a free consultation.
6 Beds
5 Baths
3,524 SqFt
SOLD DATE : 10/28/2025
Key Details
Sold Price $1,250,000
Property Type Single Family Home
Sub Type Detached
Listing Status Sold
Purchase Type For Sale
Square Footage 3,524 sqft
Price per Sqft $354
Subdivision City Park Homes
MLS Listing ID VAFX2267904
Sold Date 10/28/25
Style Cape Cod
Bedrooms 6
Full Baths 5
HOA Y/N N
Abv Grd Liv Area 2,946
Year Built 1944
Available Date 2025-09-19
Annual Tax Amount $15,345
Tax Year 2025
Lot Size 7,733 Sqft
Acres 0.18
Property Sub-Type Detached
Source BRIGHT
Property Description
Completely rebuilt and expanded from the ground up, this stunning 5-bedroom, 5-bath Cape Cod represents the rare convergence of historic charm and modern perfection. Every detail has been reimagined from foundation to roofline: new systems throughout, solid white oak floors, cherry doors and trim, marble and granite baths, fresh paint throughout, and an expanded footprint that includes a sophisticated English basement suite. The thoughtful layout preserves the home's original character while embracing contemporary living—a gas fireplace opens dramatically between living and dining rooms, crowned by an antique 1894 Victorian mantle salvaged from New Orleans. The expanded kitchen becomes the heart of daily life with quartz counters, high-end Bosch and Samsung appliances, and French doors opening to a private flagstone patio. Upstairs, the owner's suite unfolds like a private retreat with vaulted ceilings, dual walk-in closets, and a spa-like bath featuring Italian soaking tub and dual vanities, while a second suite and dramatic third-floor bedroom with play area accommodate family and guests. The finished basement transforms into extraordinary flexible space—perfect for independent living, home business, or multi-generational arrangements—complete with wet bar, full kitchen amenities, separate entrance, and private patio access. The detached garage structure offers workshop potential with an attic perfect for storage, studio space, or creative pursuits. Located in coveted Falls Church with effortless access to downtown Falls Church City's charm and Merrifield's premier shopping, dining, and entertainment—this is sophisticated living where historic character meets modern luxury, creating a home that serves both daily comfort and life's grandest ambitions. Won't last - make your showing appointment today!
Location
State VA
County Fairfax
Zoning 140
Direction South
Rooms
Other Rooms Living Room, Dining Room, Sitting Room, Bedroom 2, Bedroom 3, Bedroom 4, Bedroom 5, Kitchen, Family Room, Den, Bedroom 1, Study, Laundry, Mud Room, Recreation Room, Storage Room, Utility Room, Bathroom 1, Bathroom 2, Bathroom 3, Full Bath
Basement Connecting Stairway, Outside Entrance, Walkout Level
Main Level Bedrooms 2
Interior
Interior Features Butlers Pantry, Crown Moldings, Floor Plan - Open, Dining Area, Kitchen - Island, Recessed Lighting, Bathroom - Soaking Tub, Bathroom - Stall Shower, Walk-in Closet(s), Wet/Dry Bar, Wood Floors
Hot Water Natural Gas
Cooling Central A/C
Fireplaces Number 1
Fireplaces Type Double Sided, Gas/Propane, Mantel(s)
Equipment Dishwasher, Dryer, Refrigerator, Stove, Washer
Fireplace Y
Window Features Energy Efficient
Appliance Dishwasher, Dryer, Refrigerator, Stove, Washer
Heat Source Natural Gas
Laundry Washer In Unit, Dryer In Unit, Has Laundry, Basement, Upper Floor
Exterior
Parking Features Garage - Front Entry, Additional Storage Area
Garage Spaces 1.0
Water Access N
Roof Type Architectural Shingle
Accessibility None
Total Parking Spaces 1
Garage Y
Building
Story 4
Foundation Concrete Perimeter, Slab
Above Ground Finished SqFt 2946
Sewer Public Sewer
Water Public
Architectural Style Cape Cod
Level or Stories 4
Additional Building Above Grade, Below Grade
New Construction N
Schools
Elementary Schools Pine Spring
Middle Schools Jackson
High Schools Falls Church
School District Fairfax County Public Schools
Others
Pets Allowed Y
Senior Community No
Tax ID 0504 15 0114
Ownership Fee Simple
SqFt Source 3524
Acceptable Financing Cash, Conventional, VA, FHA
Listing Terms Cash, Conventional, VA, FHA
Financing Cash,Conventional,VA,FHA
Special Listing Condition Standard
Pets Allowed No Pet Restrictions
Read Less Info
Want to know what your home might be worth? Contact us for a FREE valuation!

Our team is ready to help you sell your home for the highest possible price ASAP


"My job is to find and attract mastery-based agents to the office, protect the culture, and make sure everyone is happy! "






